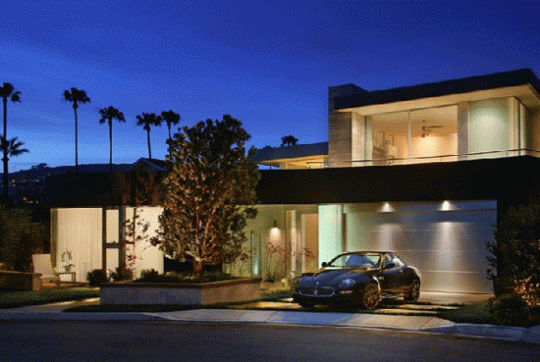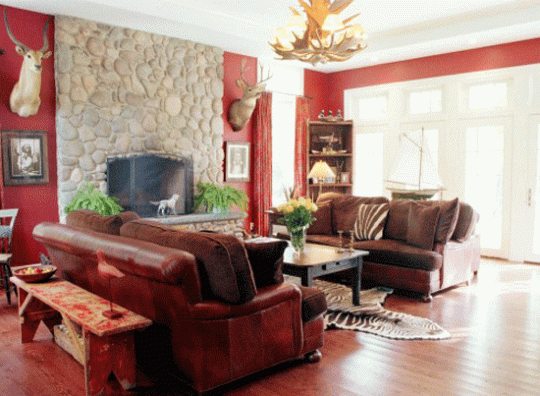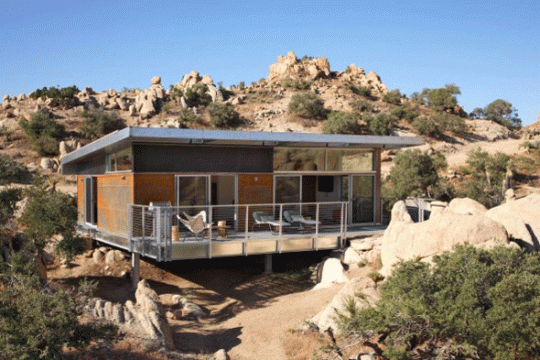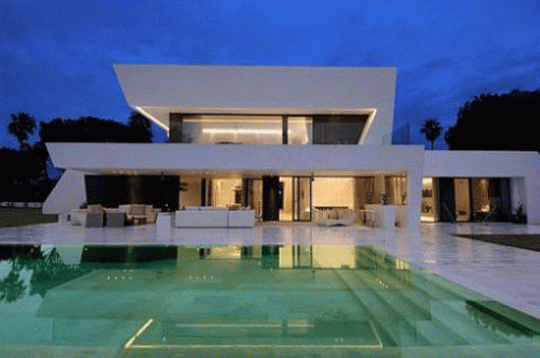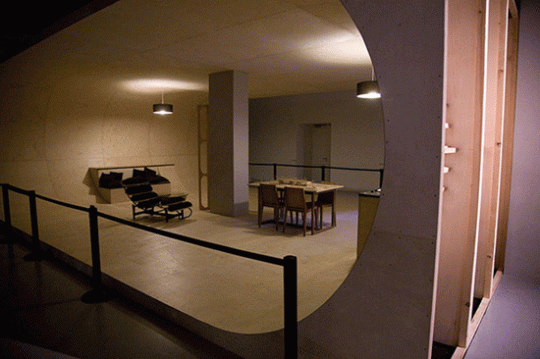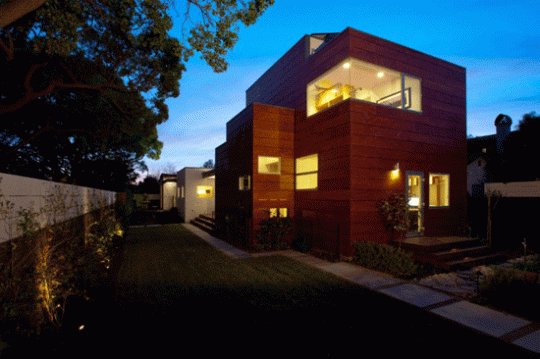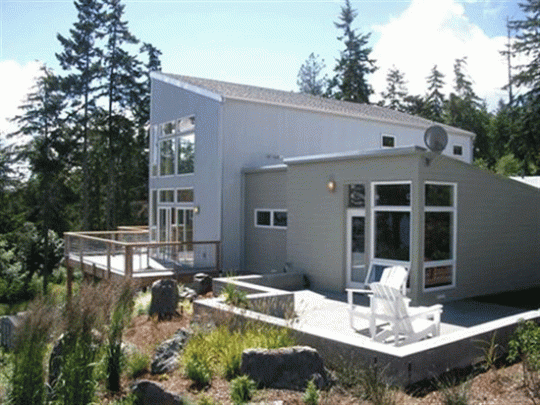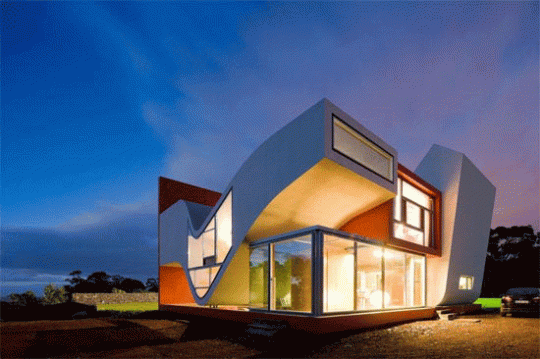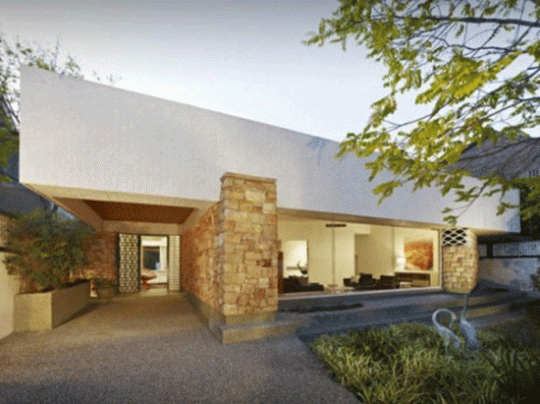Design Modern Historical Homes: 16th Century Barn Gets an Update
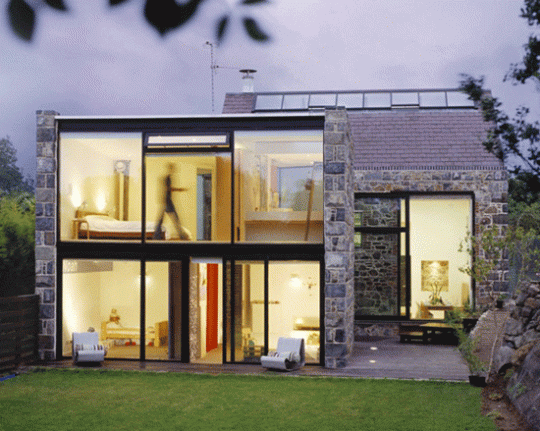
This modern historical home gets a facelift, inside and out, with a contemporary new layout we love. This glass and stone home design by architecture firm MOOARC has a modern interior with a distinctly rustic house style modeled on the original 15th century structure. Inside, this barn conversion design features a lower-level kitchen and dining room area overlooked by a mezzanine-level formal living room – a cool loft design idea in this open concept house plan that maintains an open flow while still separating its different areas.
(more…)
